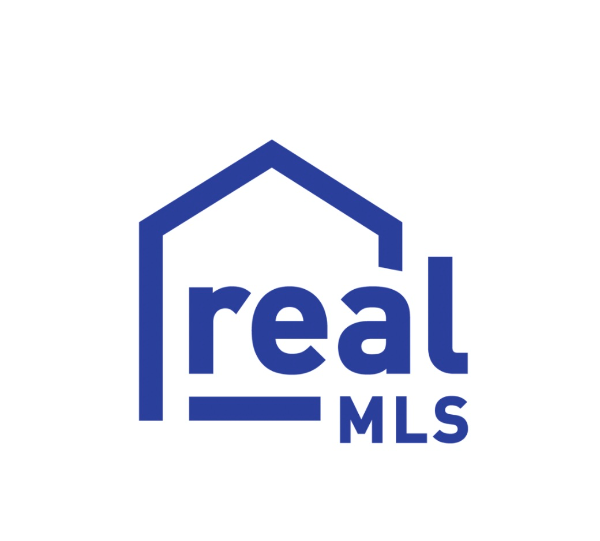Listing provided by: eXp REALTY LLC
350 Marsh Hollow Rd
Ponte Vedra, FL 32081
$538,000
Sold
Overview
Its the Real Thing, Concrete Block and Stone with Concrete Tile Roof, Mediterraneann Style (Martinique Floor Plan) two story with luscious 1st Fl Master Suite -huge walk in closet & comfort height double sink corian vanities. Large office, formal dining rm, living rm, opens to salt-water pool,covered pavered lanai thru retractable hidden sliders to a private preserve vista. Upstairs loft with 2 bedrooms/bath. HVAC 2 zone system. Valuted 25ft ceilings, Granite counters/island in kitchen includes stainless appliances (Bosch Dishwasher/LG Frige/GE double Oven/Microwave.) Remote electric roll down hurricane shutters on Lanai. Flat screen TV wiring, hi-speed internet, surround sound. Few if any large private homesites like this in Del Webb Ponte Vedra located on cul de sac. A Perfect set up to work from home.
...
3 Beds
2 Full, 1 Partial Baths
2,849 ft2
0 ft2
Details
General
Stories
Bedrooms
3
Bathrooms
2 full, 1 partial
Square footage
2,849 sq. ft.
Lot size
0 sq. ft.
Pool
Yes
Year built
2009
Other
Type
House
Included features
Dishwasher, Disposal, Dryer, Electric Range, Electric Water Heater, Ice Maker, Microwave, Refrigerator, Washer
Listing information
MLS #
1054754
APN
0702420500
Listing provided by
eXp REALTY LLC
Attribution Contact
+19045223220
Status
Sold
Location
Neighborhood
Del Webb Ponte Vedra
County
St. Johns
350 Marsh Hollow Rd, Ponte Vedra, FL 32081
Dear Buyers!
We write letters to homeowners in neighborhoods that interest you to uncover homeowners who are
planning to sell soon. This way you can get ahead of the curve with an early preview. If you'd like us
to write letters for you, click the button below to input your preferences so we target the right homes
on your behalf.
Get started

