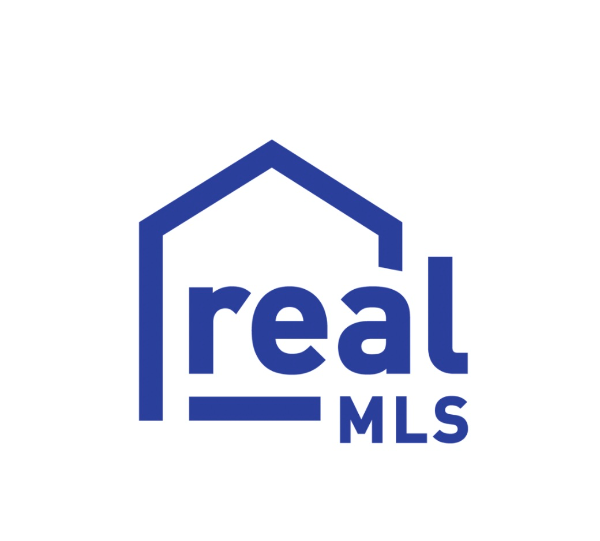Listing provided by: ERA DAVIS & LINN
221 Manuel Ct
St Augustine, FL 32095
$950,000
Sold
Overview
Welcome the opportunity to own one of the most unique homes in Palencia. Custom built in 2014.The area along the driveway of this.93 acre lot is green space that cannot be built on.The gracious, open floorplan allows relaxed entertaining in a home as majestic as its surroundings. Living/dining area has handscraped wood floors,custom tile gas, backlit fireplace. Kitchen is a cook's dream- double islands, granite counters, stone & tile backsplash, and check out the ''hidden pantry'' with automatic lighting. Spacious family room has a wet bar with double wine coolers.The downstairs master suite has a spa like bath with a Pro Flo tub, custom cabinetry, large walk in shower with dual shower heads.Super closet with open, arched entry and built ins. A separate, executive office space is downstairs. Upstairs includes a bonus room, three large bedrooms, and two full baths (one is ensuite). Additional features include a 4 individual stall garage with high ceilings, 500 sq ft in attic that can be built out, organic garden, and industrial strength swing set. The serene lake view with mature trees highlights the ultimate privacy of this home.***Motivated sellers, bring all offers***Check out the aerial video to appreciate this lot!
...
4 Beds
3 Full, 2 Partial Baths
5,300 ft2
0 ft2
Details
General
Stories
Bedrooms
4
Bathrooms
3 full, 2 partial
Square footage
5,300 sq. ft.
Lot size
0 sq. ft.
Pool
No
Year built
2014
Other
Type
House
Included features
Dishwasher, Disposal, Electric Water Heater, Gas Range, Ice Maker, Refrigerator, Water Softener Owned
Listing information
MLS #
794654
APN
0720970040
Listing provided by
ERA DAVIS & LINN
Attribution Contact
+19049820905
Status
Sold
Location
Neighborhood
Palencia
County
St. Johns
221 Manuel Ct, St Augustine, FL 32095
Dear Buyers!
We write letters to homeowners in neighborhoods that interest you to uncover homeowners who are
planning to sell soon. This way you can get ahead of the curve with an early preview. If you'd like us
to write letters for you, click the button below to input your preferences so we target the right homes
on your behalf.
Get started

